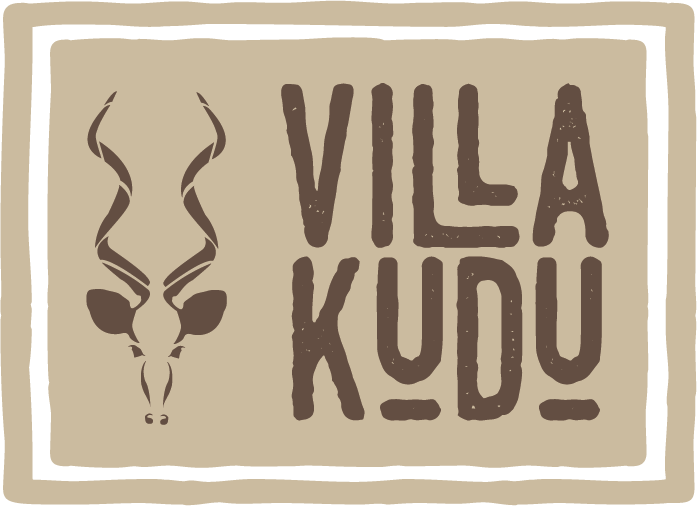Everything you need. And more.
-
4 spacious bedrooms with ensuite bathrooms
-
Private swimming pool & jacuzzi, tv lounge, fully equipped gym and various games
-
Daily housekeeping and full meal service
-
Access to brand-new padel courts, a luxury spa and top-rated restaurants nearby


